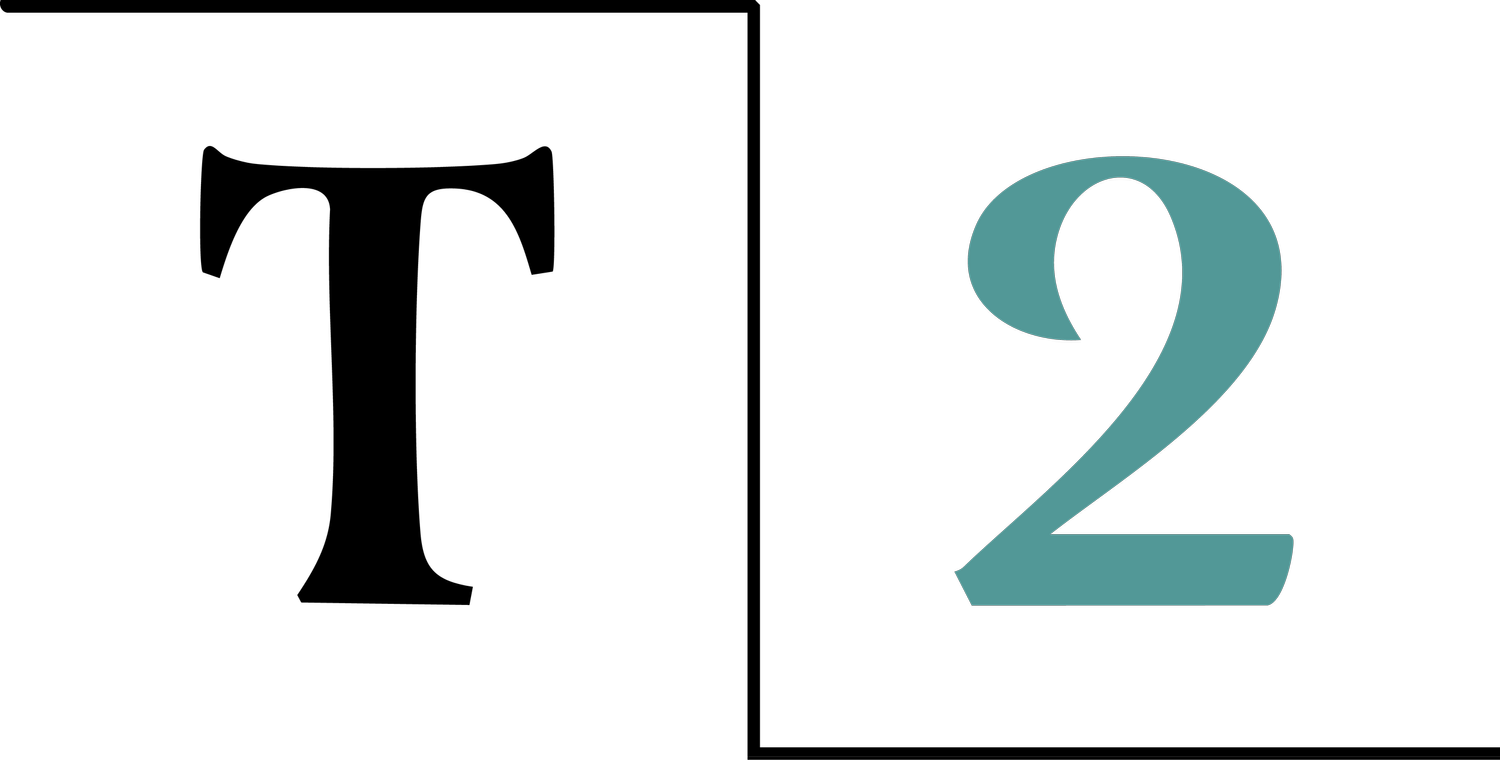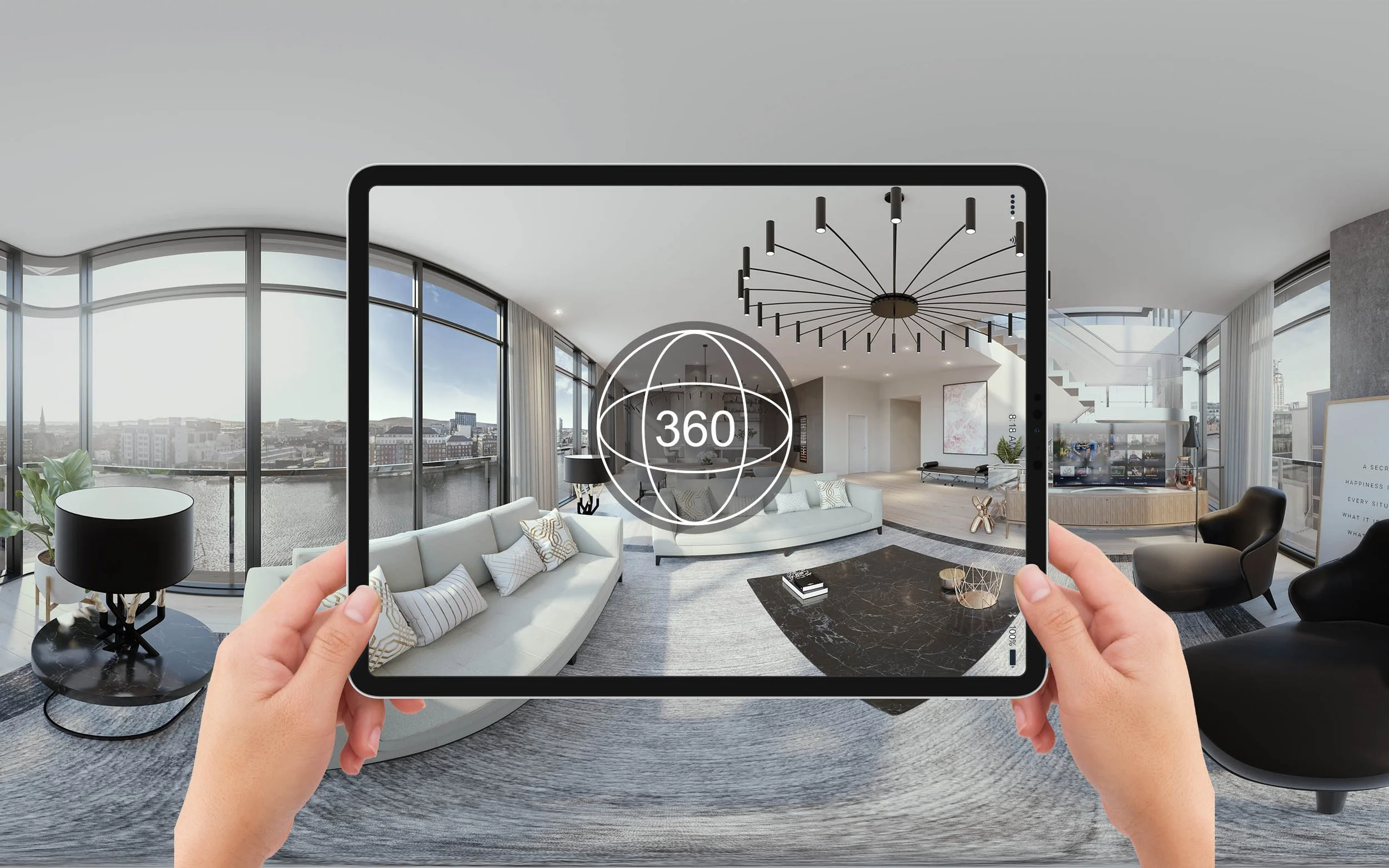ultra pro #68
1790 SQ. FT | 4 BEDS | 2 BATHS











3D Virtual Tour
Click image below
interested?
(828)-788-0052 or (336)-466-4102
or fill out the following information.


