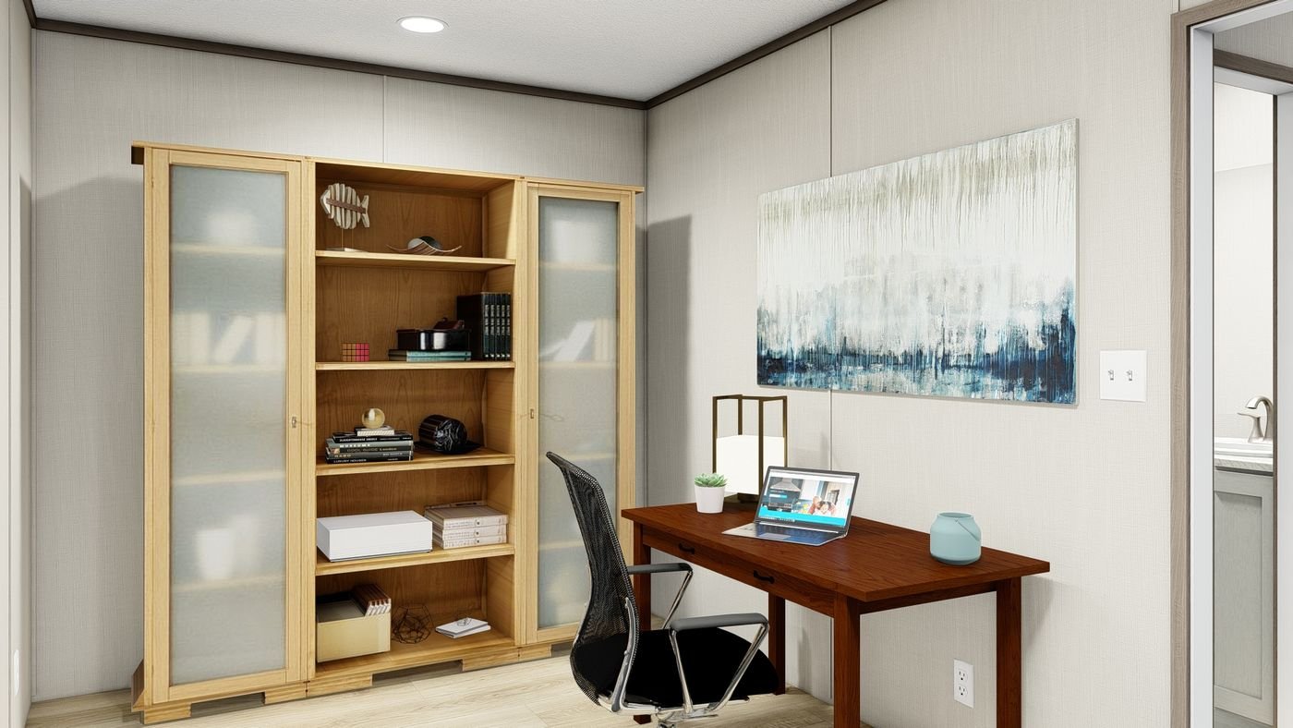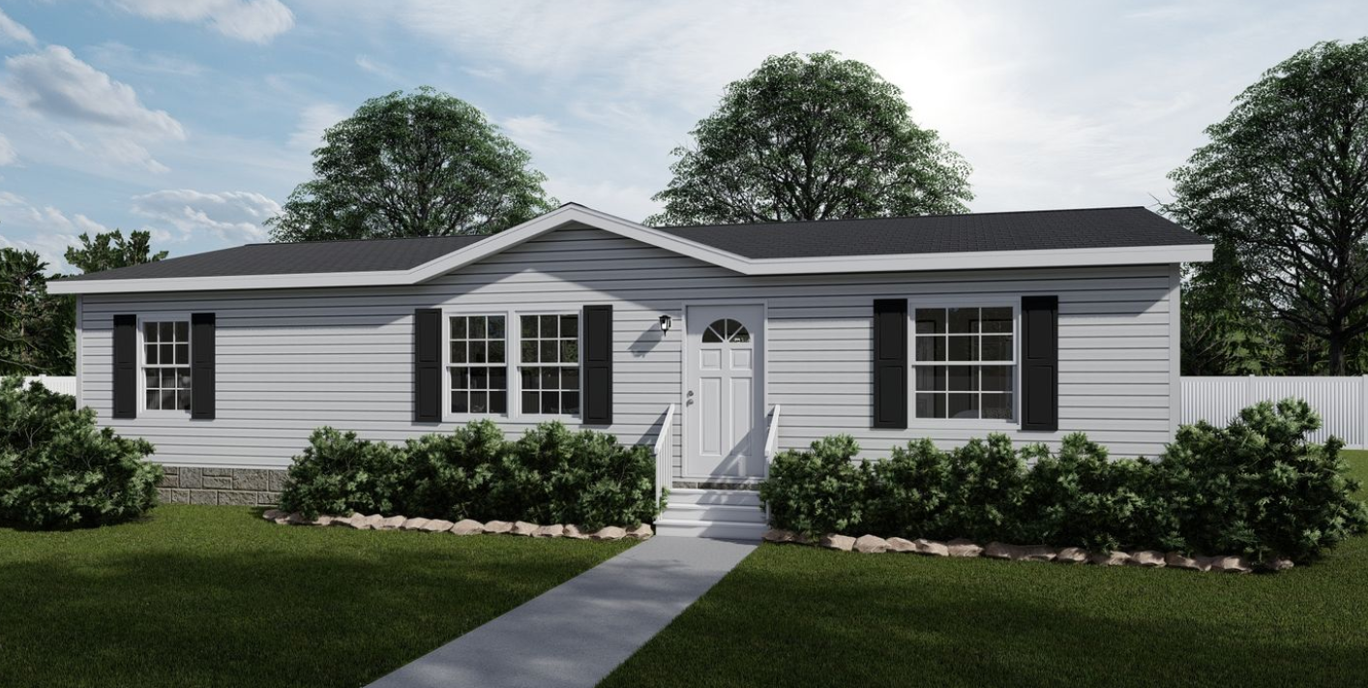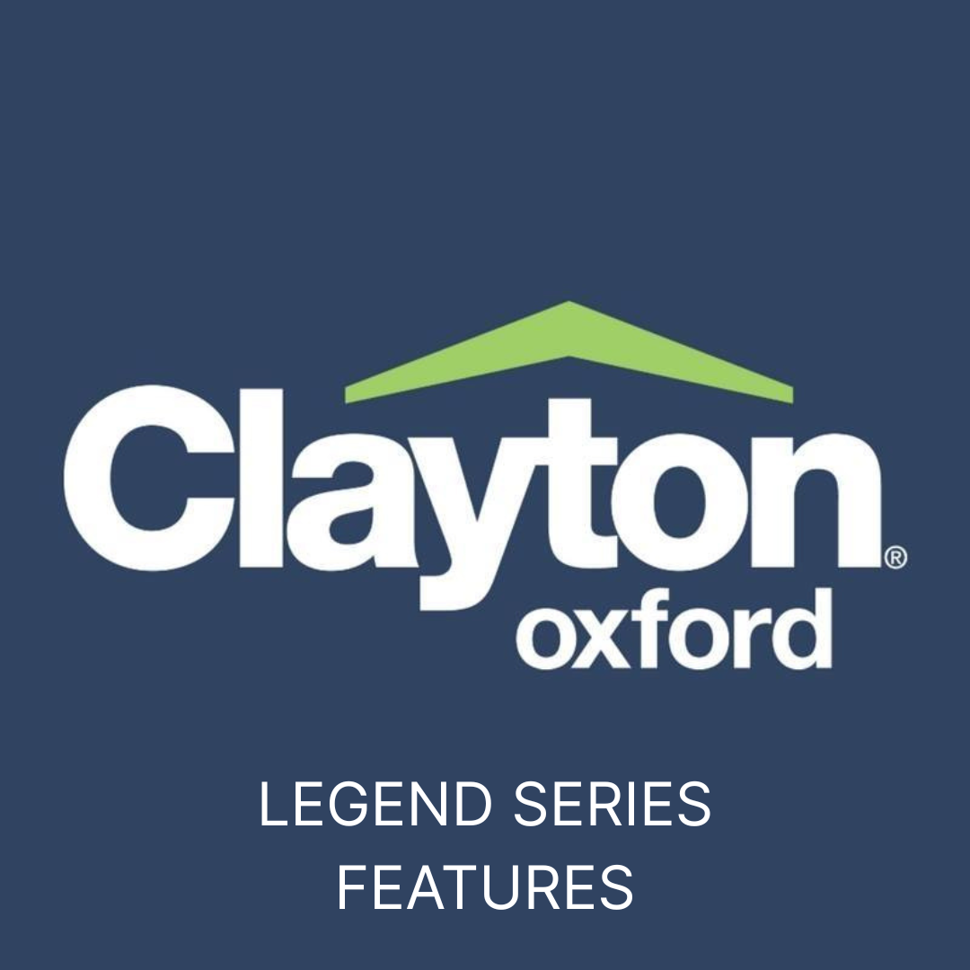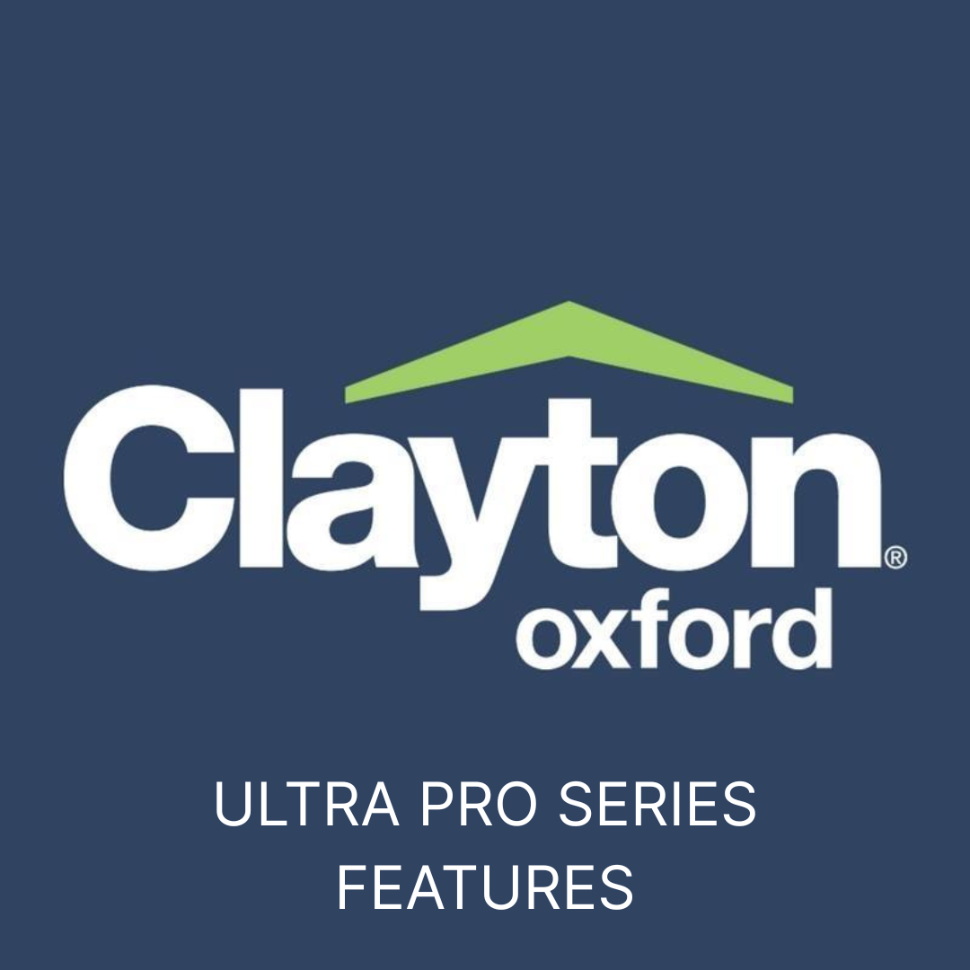
Clayton Oxford
Legend Series Homes
Explore our popular Legend series floor plans.
Check back often for new available homes!








Ultra Series Homes
Discover our Ultra series floor plans, offering diverse options and modern features.
Check back often for new available homes!












