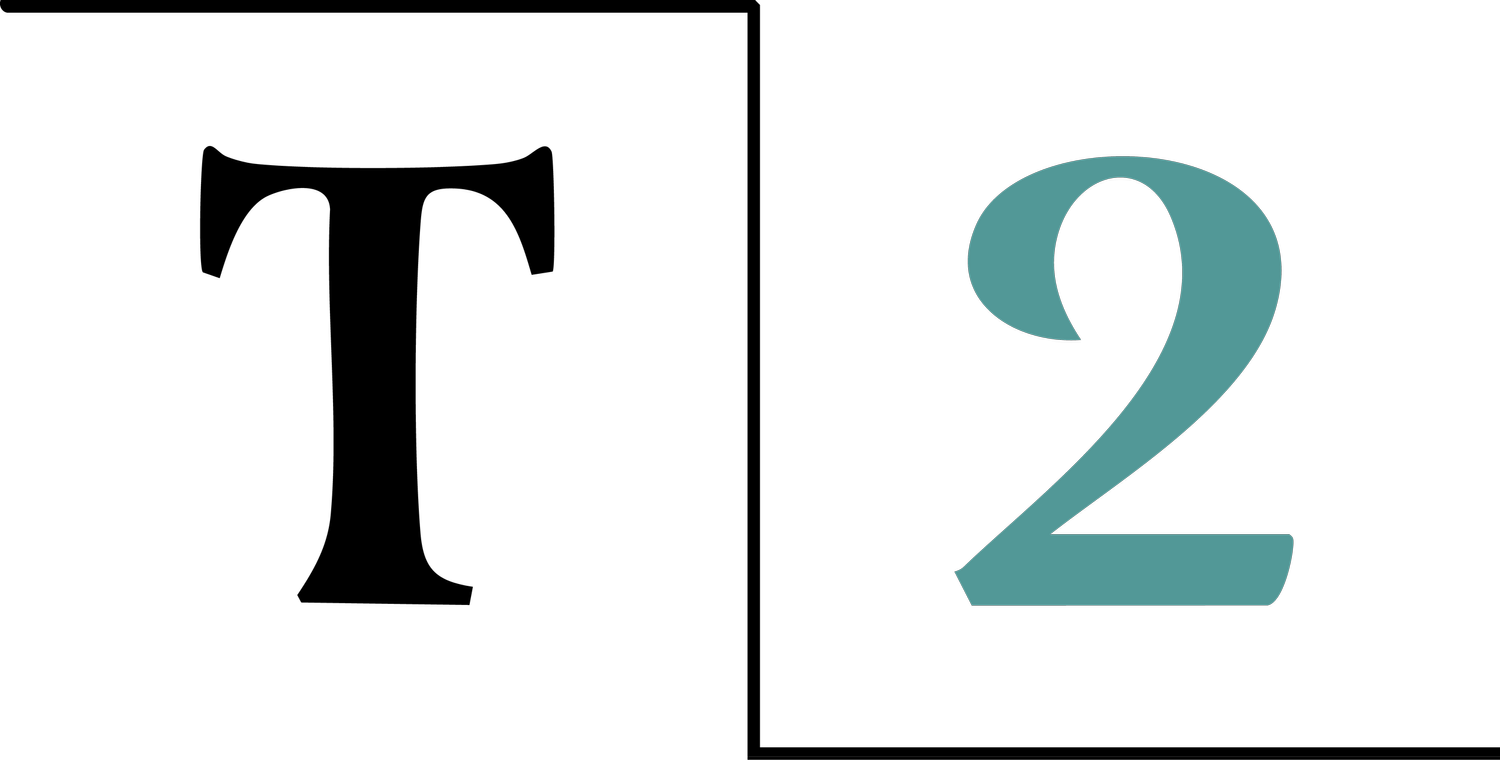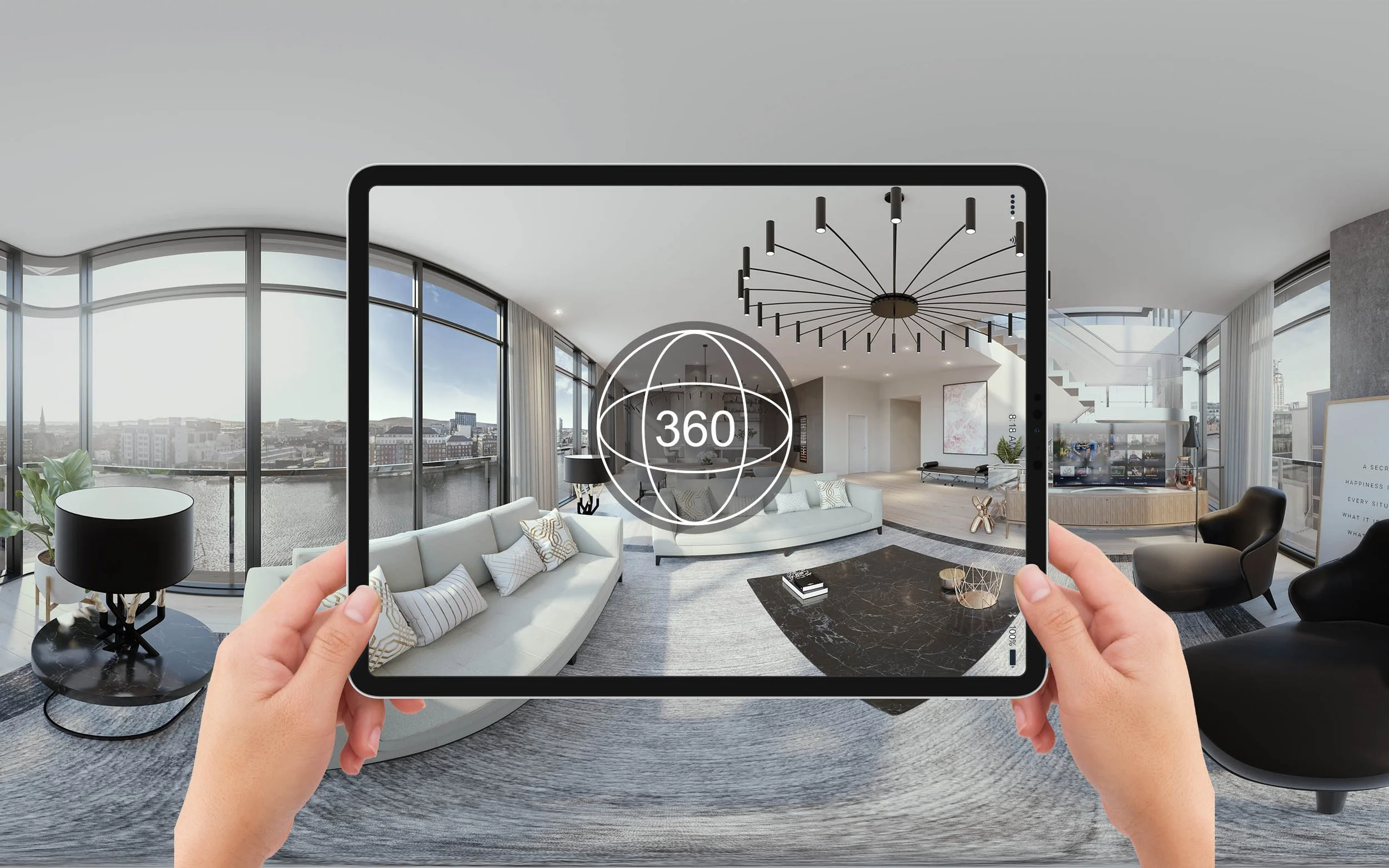Ultra Big Boy
2280 SQ. FT | 4 BEDS | 2 BATHS








3D Virtual Tour
Click image below
interested?
(828)-788-0052 or (336)-466-4102
or fill out the following information.


